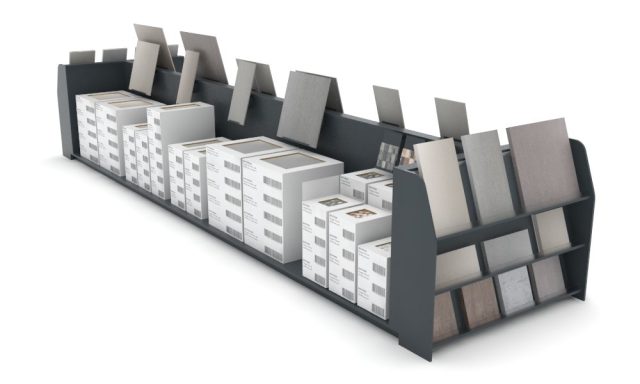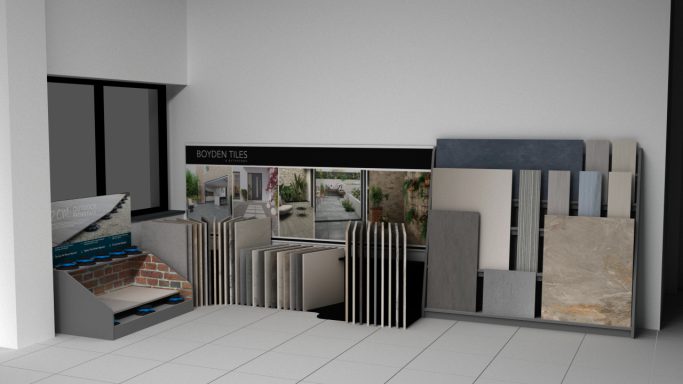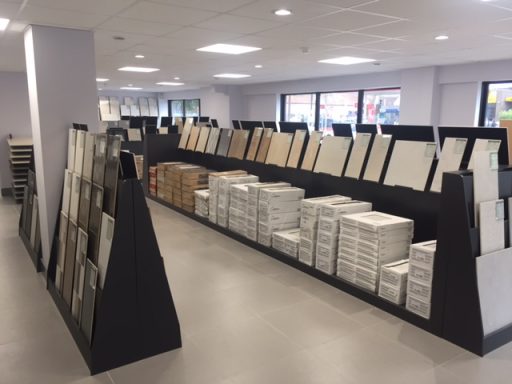
Boyden Tiles
Project: Tile Showroom Fit Out
Location: Croydon
What we Provided:
Vision completed the installation of a stunning new showroom area for Boyden Tiles, following their expansion and relocation of their head office/distribution centre to an impressive 44,000 sq.ft building in Beddington Lane, Croydon. This is the 4th showroom install that Vision have undertaken for Boyden’s, which utilises a range of purpose-made displays designed to maximise space and show the tiles off to their full potential.
Dave Akerman, Director of Vision says “This new showroom is a little different to the previous Boyden’s installations as they are using this location to primarily sell discontinued and clearance ranges through and as such it was important for it not to conflict with their hugely successful Purley Way branch which is less than a mile away. Our brief from MD Henry Williamson and his team was to develop a scheme that is contemporary and easy to shop, in a cost-effective way, whilst still retaining the quality profile that Boyden’s showrooms are known for – they may be selling clearance product here but Henry made it clear that it wasn’t to look like a cheaply-done tatty trade showroom as it needed to help retain value in their products”.
Vision suggested the use of contemporary graphite coloured materials throughout the displays which compliments the internal décor of the newly re-furbished building, whilst providing an excellent backdrop for the tile products themselves. Vision designed a range of displays which allow the boxed products to be neatly stored on base plinths with each individual tile being displayed in a purpose-designed holder directly above the stock. Boyden’s then complimented this by adding detailed yet concise POS to each sample tile, showing specifications and prices so the customer can easily see the information on each product.
Dave says “ The final outcome of the showroom is stunning and we believe Henry is now at the forefront of modern tile showroom design with this latest addition to his showroom portfolio”.
Project Information
Project: Tile Showroom Fit Out
Location: Croydon
Boyden Tiles
Project Information
What we Provided:
Vision undertook the design and manufacture of a modified version of our Slot Wall. This feature wall display was made up of continuous run of hanging shelves. The outcome being a main focal point for the showroom to display their various array of smaller tile products.
Unit 25 Woolton Farm, Bekesbourne, nr. Canterbury, Kent CT4 5EA
sales@visiondisplay.co.uk
tel: 01227 832265
© Vision Display & Interiors Ltd 2023
We need your consent to load the translations
We use a third-party service to translate the website content that may collect data about your activity. Please review the details in the privacy policy and accept the service to view the translations.














